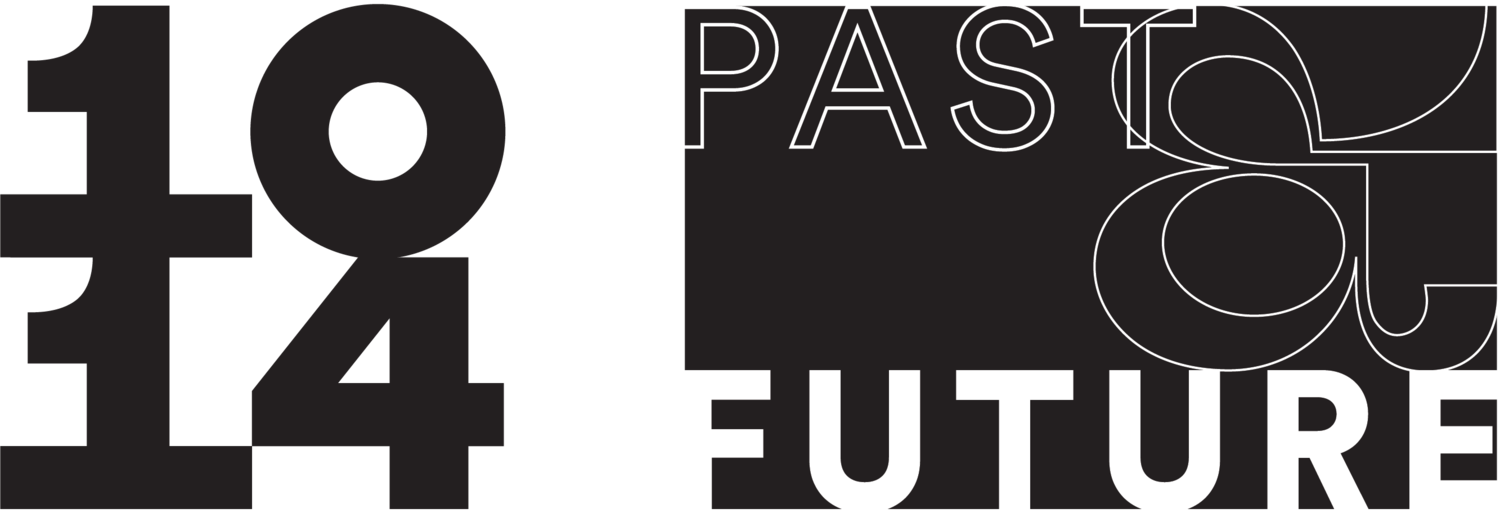“An Open House”
PRESERVATION + INNOVATION
How to link old and new architecture? How to balance public and private spaces? How to make a historic townhouse more inviting and more sustainable?
Architect David Chipperfield about the 1014 renovation project. Video by Ana de Matos.
David Chipperfield Architects, a London-based firm that has refurbished historic landmarks such as the Neues Museum and the Neue Nationalgalerie in Berlin, and which was selected to design a new modern and contemporary art wing for New York’s Metropolitan Museum of Art, led the design team that authored the winning proposal to refurbish 1014 Fifth Avenue. An independent jury of architects and government officials in Berlin selected the team’s proposal, titled “An Open House / A Sharing House / A House as Home” over nine other finalist proposals in the spring of 2021. The competition was organized by Germany’s Federal Construction Agency in 2020.
Aiming to preserve and renew 1014 Fifth Avenue for modern use, the Chipperfield team collaborated virtually across the Atlantic with New York-based KARO Architects, the Paratus Group, and other design consultants. Their proposal envisions a more welcoming Fifth Avenue entrance, a transparent rear façade, and multiple outdoor spaces. A light-filled, two-story-high common room on the third level would connect the public program areas in the lower half of the building with residential spaces above. The proposed redesign would also improve the building’s energy performance, accessibility, and life safety features.
Presented here are the team’s original competition boards as well as newly produced media elaborating on the design concept, which remains in development and may require further adjustments prior to construction.
Concept drawing by David Chipperfield Architects.
Winning Proposal by David Chipperfield Architects, KARO Architects, and Paratus Group.
Lead design consultant: David Chipperfield Architects
Executive architect: KARO Architects
Project manager: Paratus Group
Landscape architect: Michael Van Valkenburgh Associates
Structural engineer: Silman
MEP and sustainability engineer: Kohler Ronan
Cost consultant: Directional Logic
View all ten competition proposals by internationally renowned architectural firms here.



